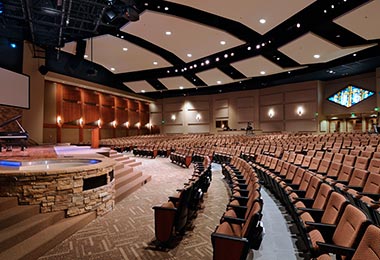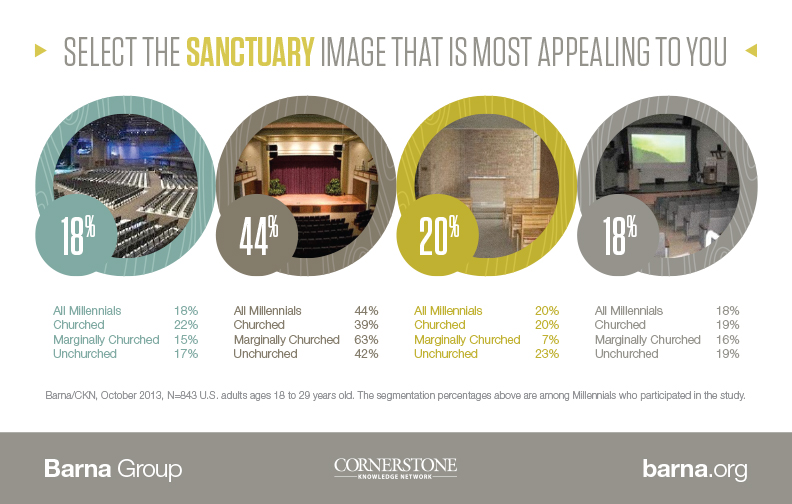Must-Have Ministry Spaces — the Worship Center
This article is part 1 of a 4 part series focusing on the four main ministry spaces of a church facility. Church Facility Solutions (CFS) helps churches create or re-purpose existing facilities for future ministry growth.
 The focal point of all church facilities is the worship space. Whether you call it a sanctuary, an auditorium, the gathering place, or any other revered name, the worship space serves as the main gathering place where worship, teaching and generosity occurs.
The focal point of all church facilities is the worship space. Whether you call it a sanctuary, an auditorium, the gathering place, or any other revered name, the worship space serves as the main gathering place where worship, teaching and generosity occurs.
It is important to design a worship space that accommodates both current and future attenders. This means both young and old alike. Traditionally, older member attenders have presided on Building Committees and have directed the design of the church’s worship areas. But today, it’s critical to include all generations when planning worship venues.
The Barna Group did a fantastic study of Millennials’ response to different worship spaces and the results are surprising: Barna study results for Designing Worship Spaces with Millennials in Mind. What may be surprising is how readily many Millennials embrace similar worship spaces as older generations with a smaller auditorium being the preferred size of worship space. These are essential realizations to uncover as you consider your growing congregation’s ministry needs.
There are several interesting trends to explore when it comes to church facility expansion:
“Black Box”
There is a growing preference for churches to create a “black box” because it can be a fully controlled environment with virtually no outside light, a high-quality sound system, and capable of a high-end visual experience. (“Church building design trends in the 21st century”) A “black box” environment is much easier to control without windows and limited outside noise influence.
Individual Seating
Another trend dominating church facility expansion today is individual seating. Gone are the days in which a traditional pews was the preferred seating arrangement. A large contributor to using individual chairs is the popularity of multipurpose spaces in the church, including the main worship space. (Religious Product News: “Trends in Church Construction”) If you do need to use your main worship space for other ministry purposes, you may need to consider the impact on sound equipment, band instruments, particularly grand pianos, and overall facility demands, including carpet wear, lighting use, and other factors.
Smaller Multiple Venues or Multi-Site
A third trend that’s growing in church growth today is seeing churches move away from ultra-large venues (2,000+ seating) towards multiple smaller venues (multi-site). (Christianity Today: “Trends in Big Church Buildings”) The ideal auditorium size for many churches is around 500 seats fit inside a 30,000 ft.2 building comfortably situated on anywhere between four to five acres of land.
If you’re considering a church facility project, then Church Facility Solutions team would like to help. CFS works with local churches to create strategic facility expansion plans, including multi-site facility expansion. We are a full-service commercial real estate development organization committed to serving churches. This vision aligns with our principals’ personal values as followers of Jesus Christ.
CFS provides a variety of services, including strategic planning, financial feasibility, site or building selection, capital campaign leadership , financing (as owner’s representative), project team selection, project and construction management (also as owner’s representative), furniture, fixtures, equipment, audio, visual, lighting procurement, and move coordination.
For more information on Church Facility Solutions, check out us out at https://churchfacilitysolutions.com or conta

